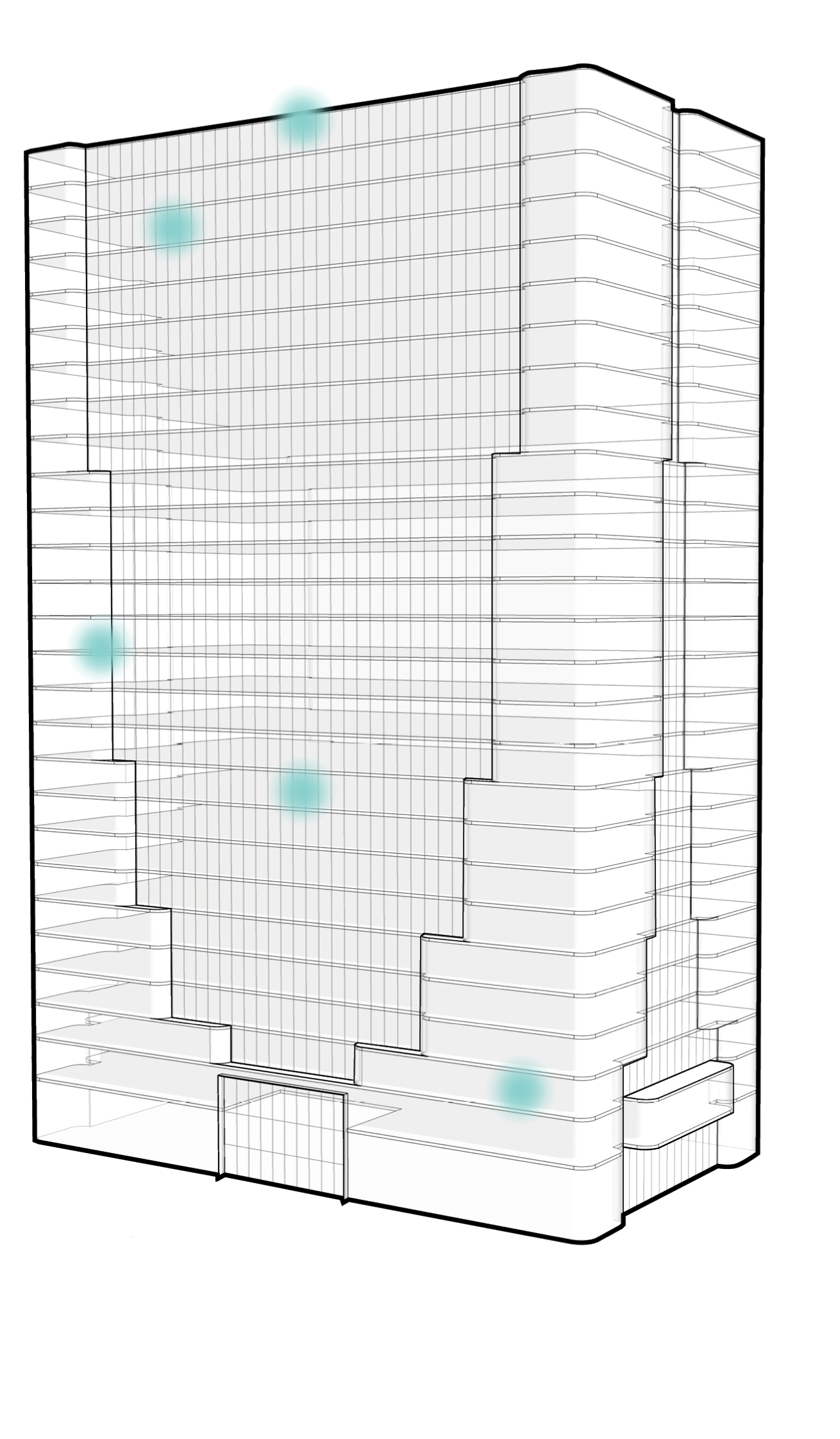BUILDING FEATURES
A Timeless, Class A Tower Offering a Best-in-Class Office Environment
Charlotte Plaza is a world-class office building in the heart of Charlotte, ideally positioned to empower your teams and your business. It is also one of the buildings with a connection to the vibrant Overstreet Mall, providing a link to a vast array of food and beverage options and other services.
The 650,000-square foot tower recently underwent an extensive renovation of the lobby and common areas, while the EnergyStar-rated facility is staffed by an onsite management team and 24/7 security to ensure your workspace meets your needs optimally, efficiently, and sustainably.
Charlotte Plaza offers efficient and flexible floorplates to accommodate all office users, from suites to half-floor and full-floor workplaces. These expansive spaces feature 13-foot slab-to-slab ceiling heights and floor-to-ceiling windows, increasing the sense of wellness in your workspace, while outdoor seating areas and on-site dining amenities will keep your teams refreshed.
On-Site Amenities
Parking
Security
Management
Seating Area
Blue Line Access
Mall Connecetion
Sustainable From the Roof Down
Charlotte Plaza Building Systems
Upgrades & Future Plans
Cooling Towers:
(3) Marley roof-top cooling towers (1,474‐ton total capacity) with energy efficient VFD’s, installed in 2005.
Outside Air:
Supplemental outside air unit with CO2 sensors installed in 2012 to service floors 3‐11, capacity to expand to future floors.
Air Handler Units:
9 AHU’s serve three floors each; 1.91 MBTUH capacity per unit, MERV 13 filtration.
Controls:
VAV boxes and zone thermostats (55% DDC, 45% pneumatic).
Common Area Renovations
2016‐Present, features include:
- LED Lighting throughout floors Ground, Mall, 15, 16, 22
- Energy efficient DDC HVAC
- New Low‐E curtainwall system at front entrance
- New energy efficient escalators in lobby
- Low‐flow restroom fixtures
- Green restroom and cleaning products
- Usage of Low‐VOC paint
- Future planned renovations to floors 14 and 23
Central Plant Enhancements:
2019 ‐ 2020 Redesign of the building’s Central Plant to improve efficiency and provide redundancy of the building systems.
Chilled Water and Condenser Water:
Pump replacement to high efficiency drives and redundancy coming in 2020.
Chillers:
Currently 1400 tons total, control upgrades, redundancy, and energy efficiency coming in 2022.
Domestic Water Pump:
Low‐rise replaced in 2016 featuring energy efficient VDF’s, high‐rise replacement featuring energy efficient VDF’s coming in 2022.
Glycol Loop:
Variable frequency driven glycol loop system with a design capacity of 60 tons with redundant pumping systems.
Generator:
800 KW Caterpillar generator available to provide backup power to mission critical infrastructure for tenants (e.g, server rooms).
Bus Duct:
New bus duct and bus duct switches installed in 2009.
Parking Garage:
Upgraded energy efficient lighting in 2016, bicycle storage space.


